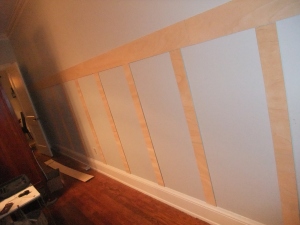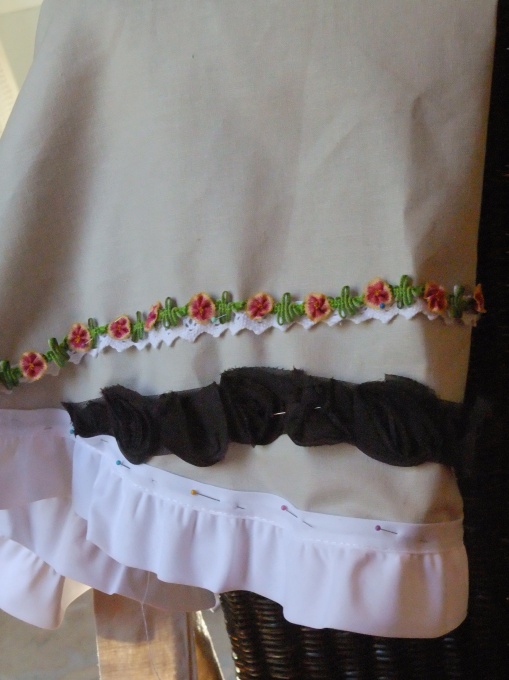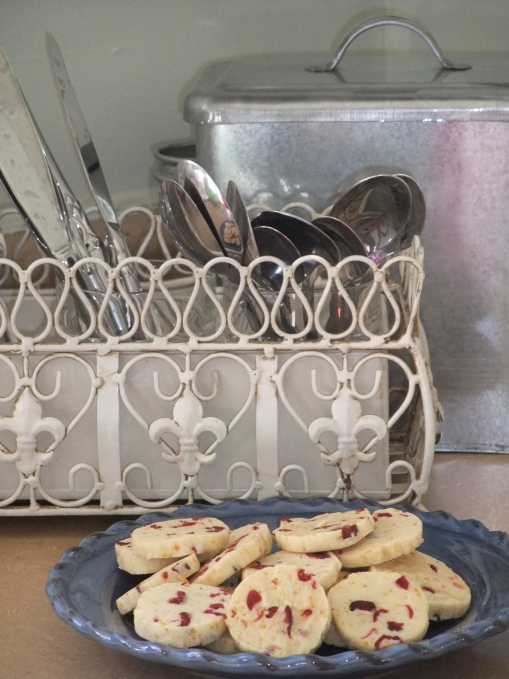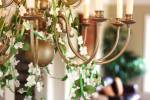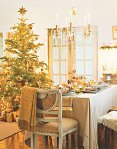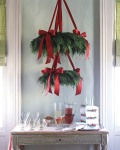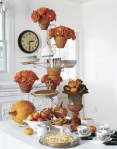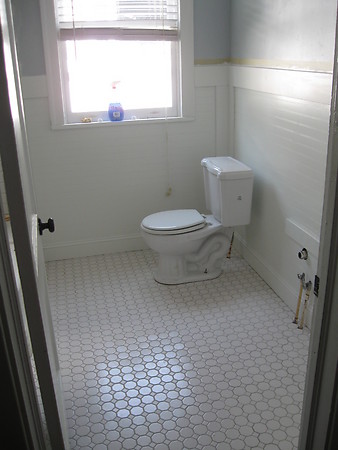Some guests just never leave.
You know the type. It’s why you just looked over your shoulder to see if your spouse heard your “Amen!”
Well, at our house, we have two particularly pesky guests who just refuse to move out of the guest room. And, I must admit, I like them too much to ask them to leave.
Yes, we moved into our very own guest room. When guests come to stay, we move out. Sure, it sounds crazy, but I can explain. In our cottage, the master bedroom is composed entirely of interior walls. Yup, that’s right, it has NO natural light. It’s a great size with an attached 3/4 bath, but BeachBoy just couldn’t take another day of a windowless room. So, a few years ago, we moved into the guest room.

Shortly after we moved into our cottage, my parents drove down (10 hours) to visit. BeachBoy INSISTED that we buy a bed. I should note that he and I still don’t have a bed. Of course, how could I say no to his request to buy a bed specifically for my parents’ first visit?
Now, when I tell you this next part, I need you to remember one thing: When we bought the bed, we’d been married only a matter of months.
I let him pick out the bed alone. I smiled when he picked one I didn’t like. Then, I helped him load it in the car, not mentioning the fact that finding bedding for an olive green bed was going to be nearly impossible. In fact, finding bedding for an olive green bed in less than a week was going to push me to the brink.
I cheerfully helped him set it up and spent days visiting every store in our town. In the end, I bought the ONLY bedding I could find. It sort of matched.
Of course, when my parents came, they promptly reprimanded me for buying a bed/mattress/bedding just for a visit.

Since that week, and even since these photos were taken a year ago, the room has evolved. I stitched curtains to hide the poorly designed shelving unit that lines one wall of the room, and we’ve collected, purged, and repeated numerous times in regard to the room’s content.
When we decided we were nearing time to list the house for sale, I moved the massive guest bed into the still-bedless master bedroom. Our guest room now houses just a box spring and mattress set.
Well, let me clarify. It houses a box spring and mattress set behind which stands a huge piece of leftover MDF that kept falling down when I stored it in other places. With its odd collection of cast-offs and a Goodwill dresser that I’ve yet to paint, It’s a sorry excuse for a bedroom.
So, of course I found myself in the market for a makeover.
Here is an idea BeachBoy nixed.
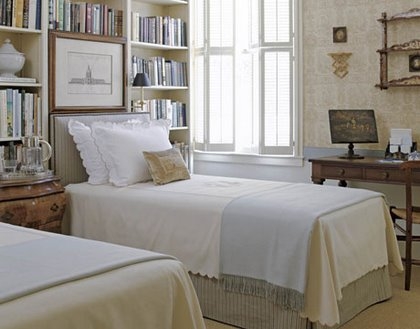
When at first he turns you down, try, try again.
When you still don’t succeed, stop asking for input, and just get it done.
This weekend, I will pick up the following items (ordered through JCPenney):
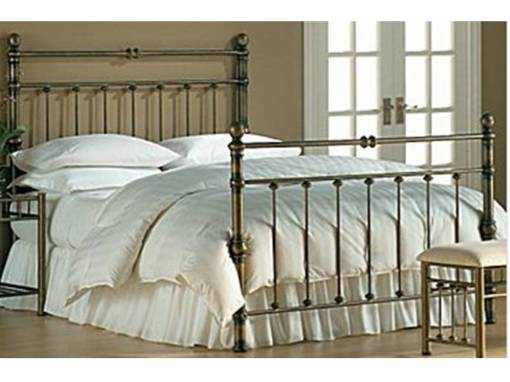
As much as I’d like to have a complete “bed,” I decided to be frugal and buy just the headboard. It’s a horrible brushed brass color, so I’ll be painting it this color:

(I should stop looking at this picture. It makes me want a footboard.)
I also purchased to pine (yes, I just said pine) night stands.
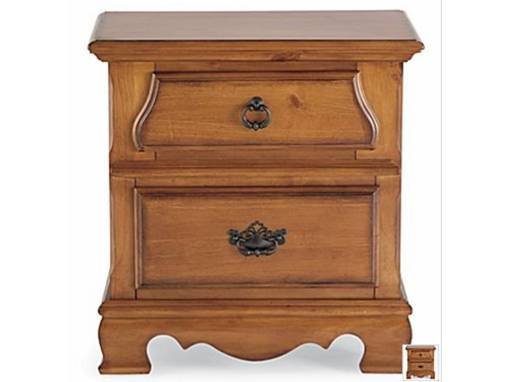
Why? The price was right and the shape is tolerable. They’ll be painted, as well. Once everything (bed, night stands, dresser) is painted, BeachBoy will see it as a set, which he likes. Plus, I’ll know it’s not, which I like.
So, I’m dreaming up a room. Country Living is always ready with pictures of iron beds.


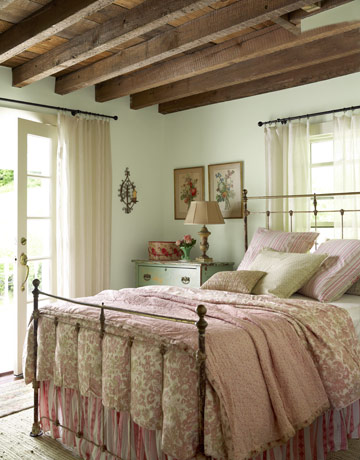

Meanwhile, I’m in the market for some cute pulls for the night stands and the dresser. January will have to include a trip to Scott’s antique market!
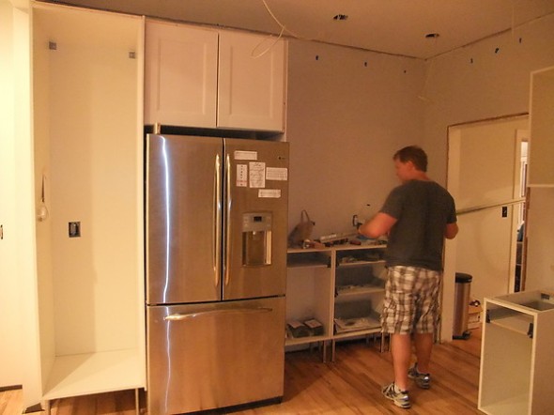
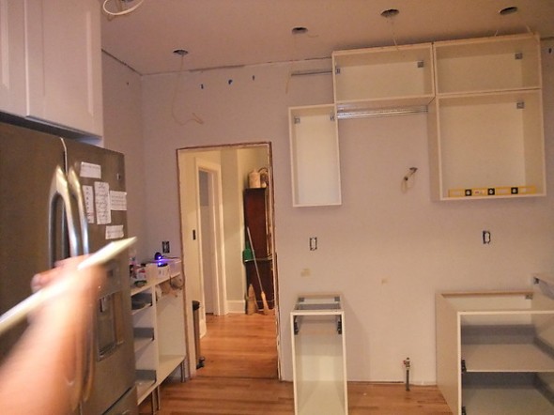
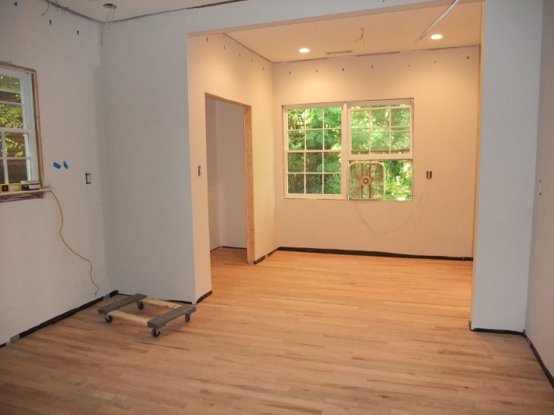
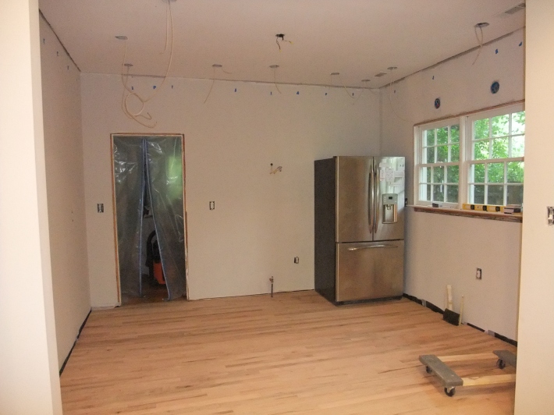
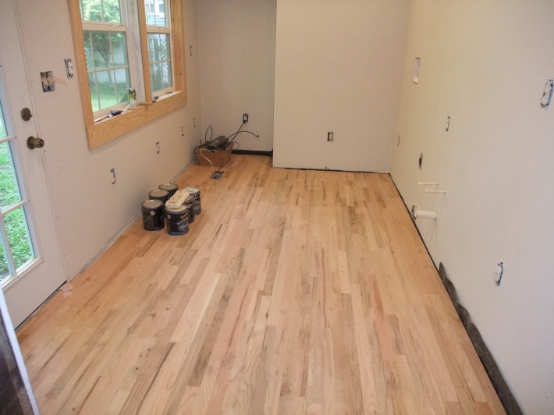
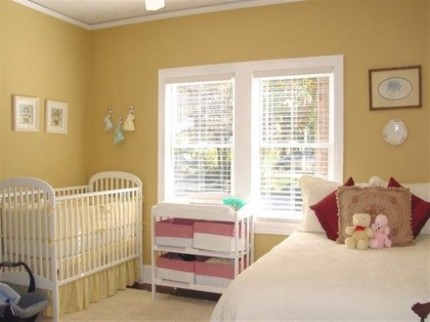
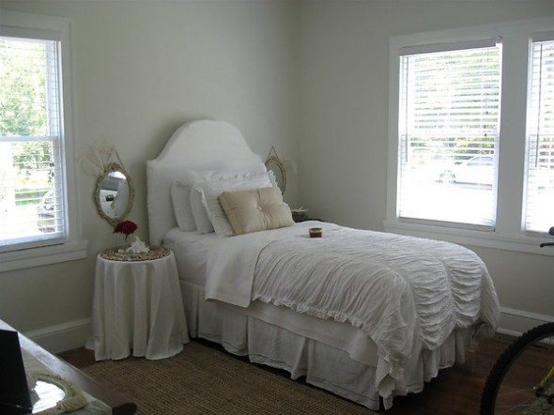
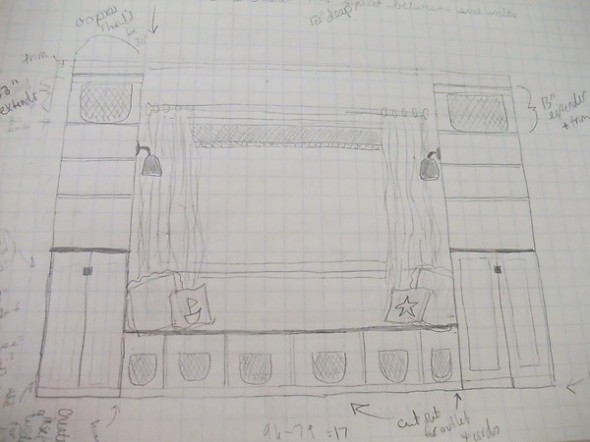
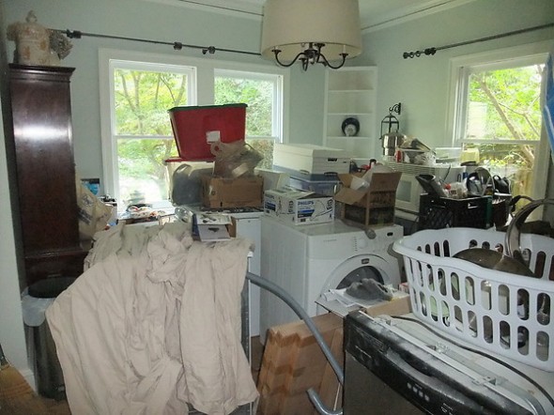
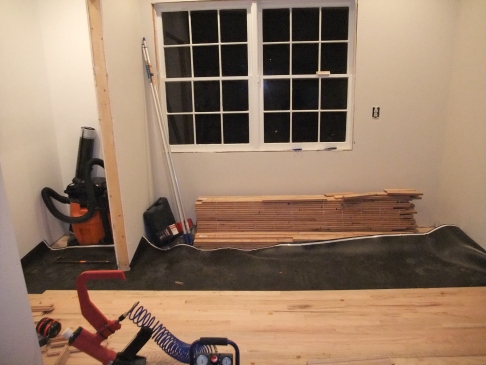
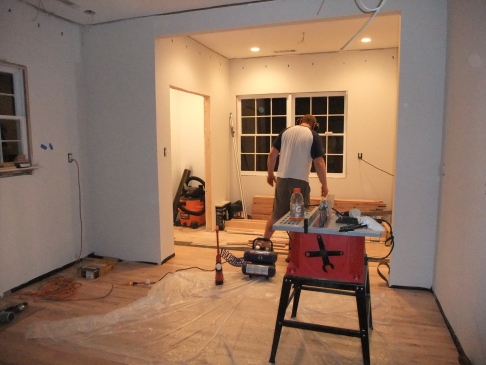

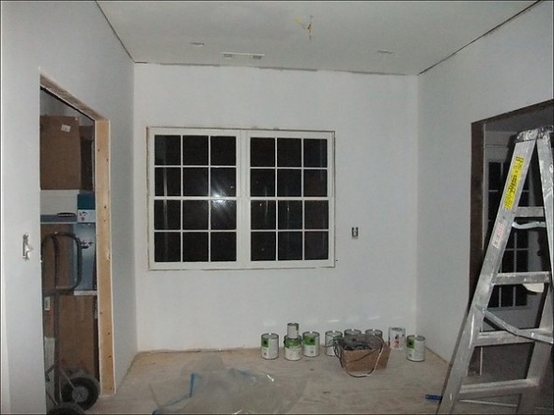
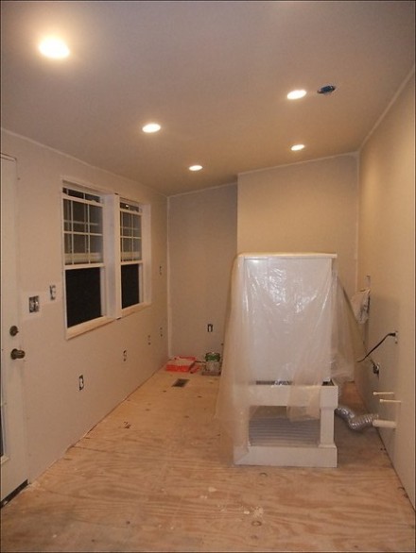






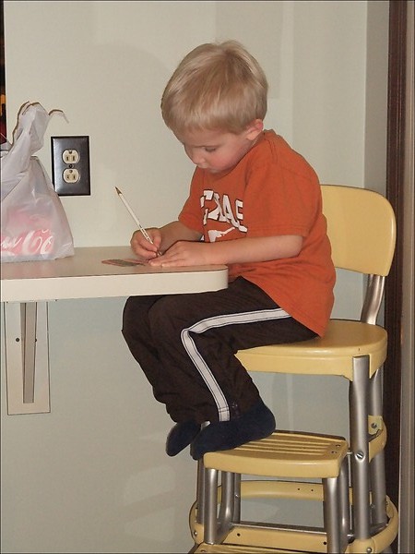



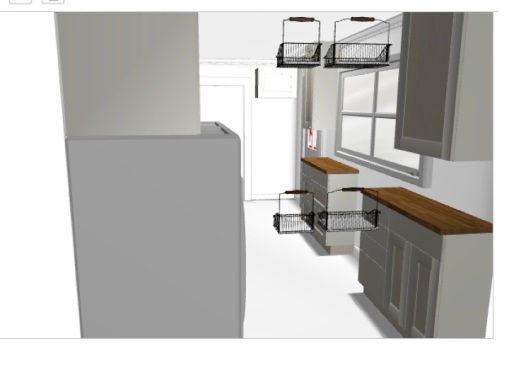











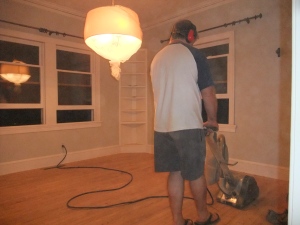





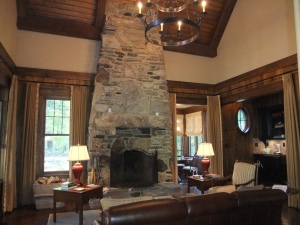
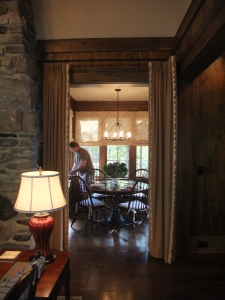

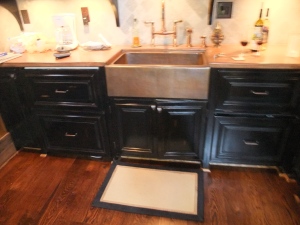


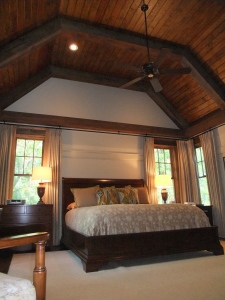
































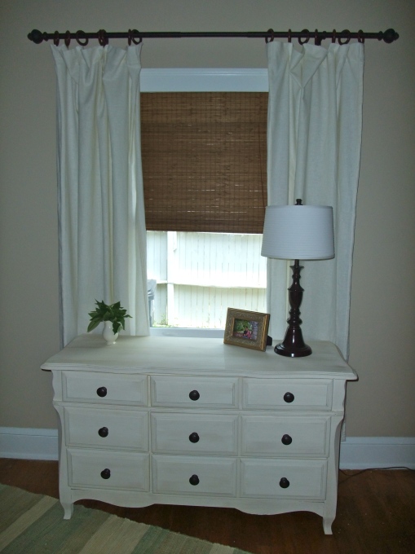
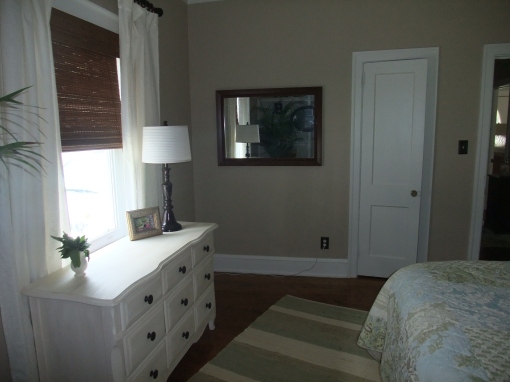



 We cooked up the veggies, and I tossed in some leftover pasta and homemade pesto to help clear out the fridge. Fast. Easy. Satisfying.
We cooked up the veggies, and I tossed in some leftover pasta and homemade pesto to help clear out the fridge. Fast. Easy. Satisfying.

































































