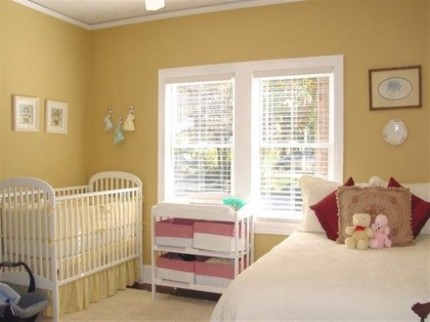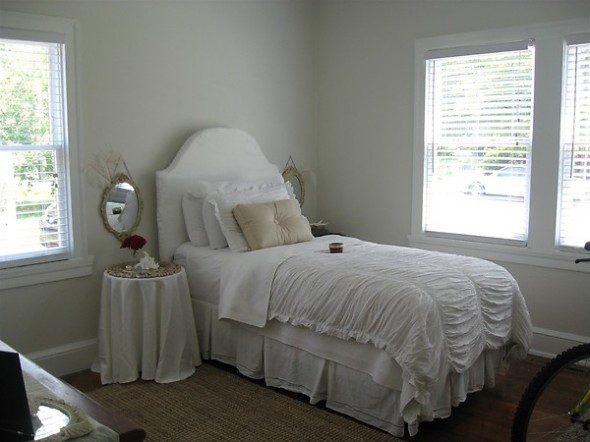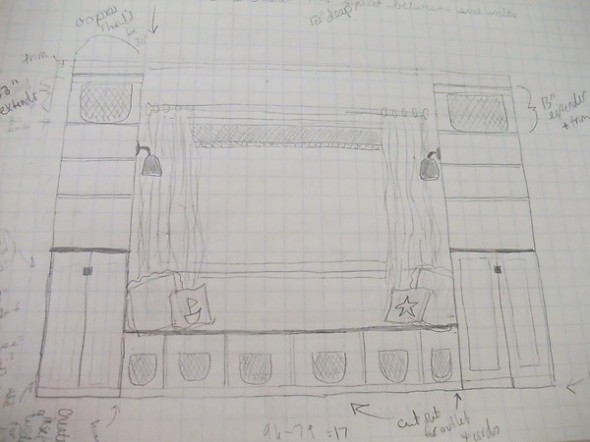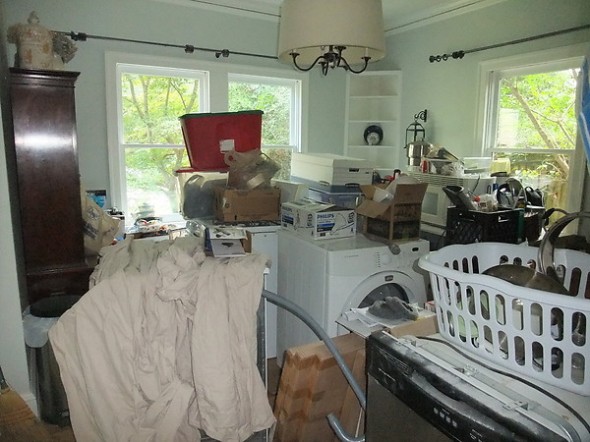Since I’m not allowed in the kitchen area while BeachBoy works, I’m basically confined to the guest bedroom. It’s the only space in the house to sit…if you call lounging in bed “sitting.”
After 10 minutes a while, it gets a bit boring, and that’s when the graph paper comes out. I have mounds and mounds of sketches. There’s everything from kitchen mock-ups and garden designs to living room furniture layouts and floorplans for our next home. Today, I sketched– yet again– some ideas for the nursery.
When you enter the nursery, there is a lovely double-wide window directly ahead.
Here is the space, pictured with the previous owners’ furnishings.
The room gets the most beautiful morning light, which I’m sure won’t seem so enchanting after the baby comes. Ha! It practically begs you to curl up with a book.
This next photo, taken 4 years ago, gives you a better idea of the window layout within the 13×13 space. The wall with the entryway is also the wall with the closet door, thought neither are pictured here. The fourth wall is the only one that is uninterrupted, and the entry door swings into it.
My challenge will be to fit a dresser, XL twin bed, crib, and glider into this space. That’s a tall order.
But, I can’t seem to leave it at that. I’m dreaming up lovely built ins around the focal window. A little something like this:
Why bother when we’re already quite crunched for time? 1. I’m a hopeless romantic. 2. The room needs more storage. The closet is quite small and not super-functional. 3. Books! As a former teacher, I have lots of books to put into the nursery. 4. I’ve always wanted our kids to have a reading spot. (Yes, I know, I know….we’re moving. But still….)
At 33 wks pregnant, you could say it’s pie in the sky, especially considering that we have no kitchen/master bedroom/bathroom/laundry room/functional space in the house can’t even order a crib yet. Starting now isn’t much of an option due to space contstraints. The room currently houses a TON of overflow, including an additional bedroom suite, a coffee table, the ironing board, you name it. Can you picture the space with 2 large beds plus more? Yeah.
But, here’s the thing. If your house looked like this
and you were pushing 8 months pregnant and 10 months of renos, you’d be dreaming too. 🙂




Leave a comment