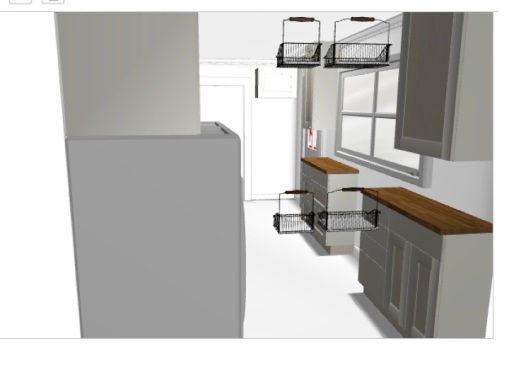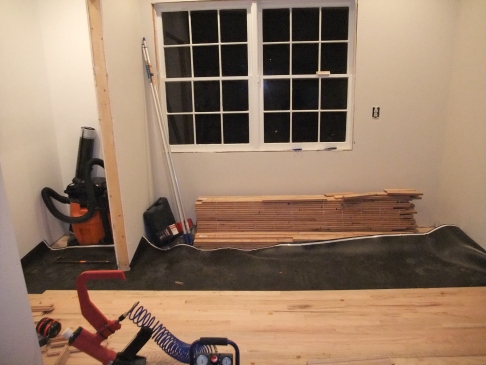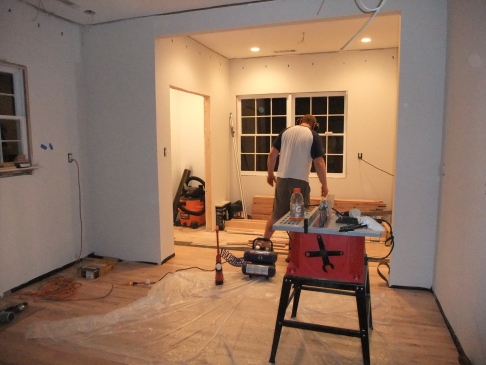Who knew a laundry room could be so exciting!?
I think it’s fair to say that I’m as excited about the new laundry/mud/craft room as I am about the kitchen. For nearly 5 years, the laundry has been a chore: storing it on the kitchen floor (YUCK), folding it in the bedroom, hanging it to dry on the breakfast room chairs….chaos, in short. When BeachBoy suggested working a true home management room into the plan, I was all ears!
The most underutilized room in our house is the room we’ve been planning to turn into a library. However, with a little craftiness, we have devised a plan that will let us have a library AND a work room. Can I get a WOOHOO, ya’ll?!
The room measures 14’9″ x 7’6″. Awkward, to say the least. But, I’m willing to make it work.
Here’s a sneak peek.
View #1: Looking into the room from the office-to-be. From far to near on the right wall, there will be: washer/dryer, cabinet, sink, cabinet, freezer, broom cabinet. On the opposite wall, the counter will stretch between the cabinets, allowing me a space for crafting and sewing! (Pinch me; I must be dreaming!!!) Walking into the room, the space on your left will have a shoe drop and coat hooks. We’ll start using the exterior door in this room as our main entry point.

View #2 Looking through the exterior wall from the back yard. You’ll notice that the cabinet over the washer/dryer is the wrong size. That will be a combination of cabinetry and open shelves. A hanging rack will be incorporated on that wall, as well. The window over the sink will be a leaded or stained glass window to the master bedroom (which is composed of all interior walls, as you may remember) The office/kitchen is through the doorway on the right side of the room.

View #3

View #4

Now, for the fun part!
Picture this:

I keep our home very neutral, so the project room seemed like the perfect place to bring a little playfulness into our home. I was smitten when I found this reproduction tile online. (Let’s see what happens when I request a quote though!)
I’m thinking of going with an aged brass for the hardware (gasp!) and a fun color for the cabinets. I have decided, however, not to decide on the cabinet color until everything is in the space. It’s a very small room, and I want to keep the option of leaving them white if need be. There’s no need to make the room feel even smaller, right!?
BeachBoy doesn’t want the space closed off with a door, but I have concerns since guests will walk past the room when we entertain (to get to the back yard). I’m thinking a fun pocket door might be just the compromise we need. Perhaps frosted or reeded glass? Maybe a cute etched phrase? We’ll see! (I have just the magazine clipping in mind….now, where is my inspiration folder?)
So, what do you think?


















